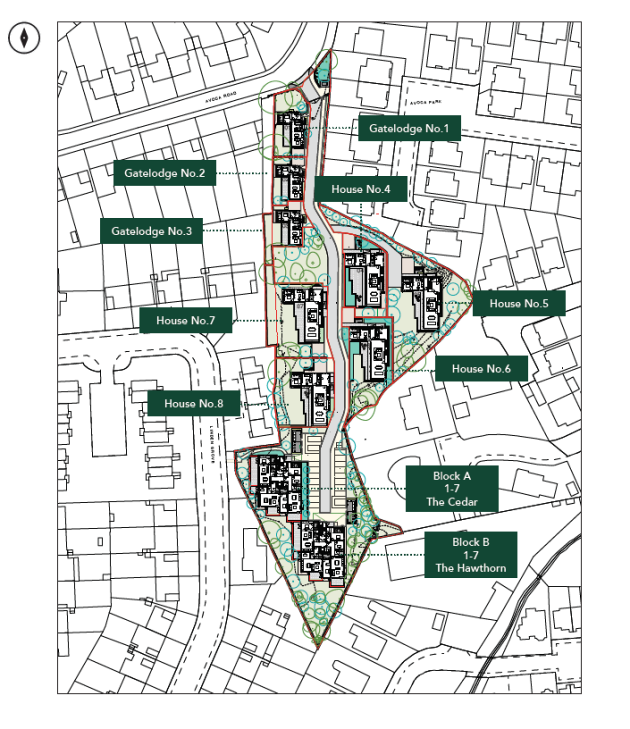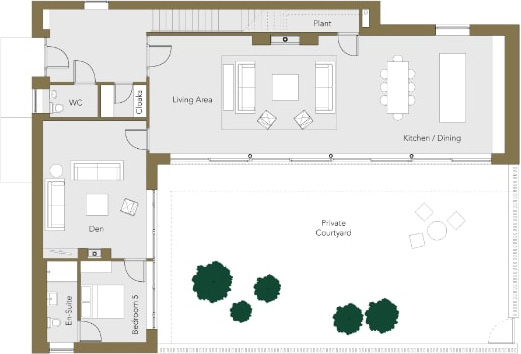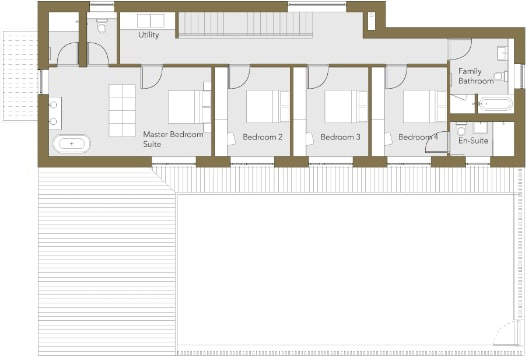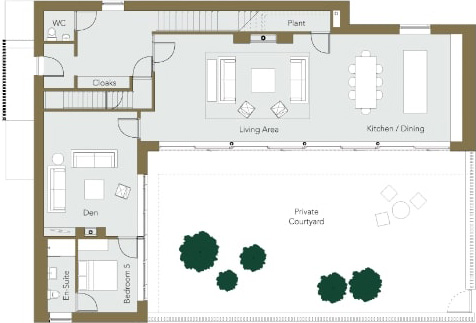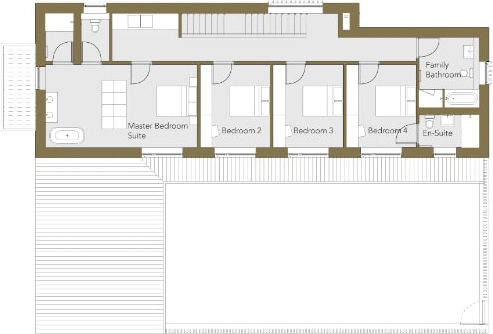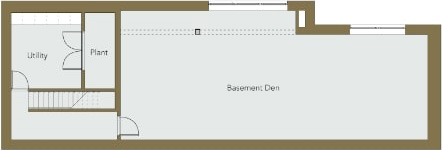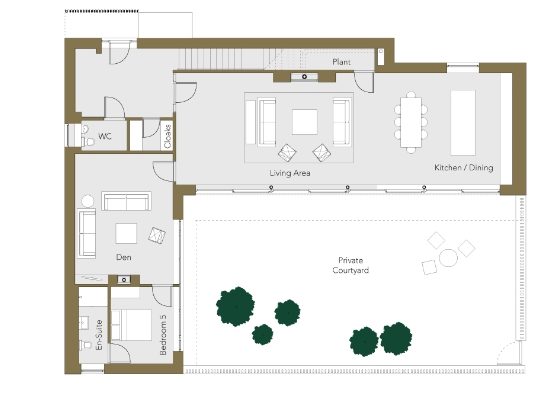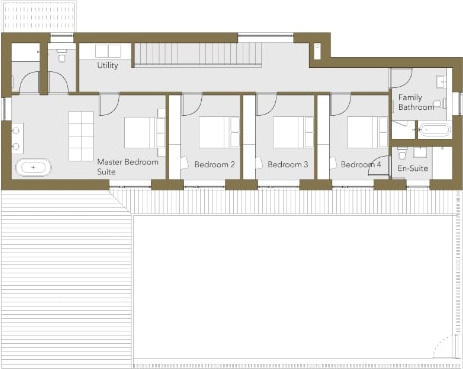© Bartra Homes 2024.
All rights reserved.
All rights reserved.
This development has been designed by Award winning de Blacam and Meagher Architects and influenced by a Scandinavian concept.
At the entrance from Avoca Road, there are three single-storey Gate Lodges each individual Gate Lodge extends to approx. 77sq.m (828 sq.ft). They are 'L' shaped in plan, designed and focusing around private courtyards and gardens facing south west.
Beyond this, the site widens out to five detached family homes. Four of the homes extend to 309 sq.m (3325 sq.ft) and one which extends to 440 sq.m (4735 sq.ft). Each of these exceptional family homes are architecturally designed around a courtyard style garden. Some of the homes come with varying extended garden sizes depending on their unique position on the site.
These beautifully designed homes have an 'L' shaped plan, with all the principle rooms facing south west into very large private courtyards.
